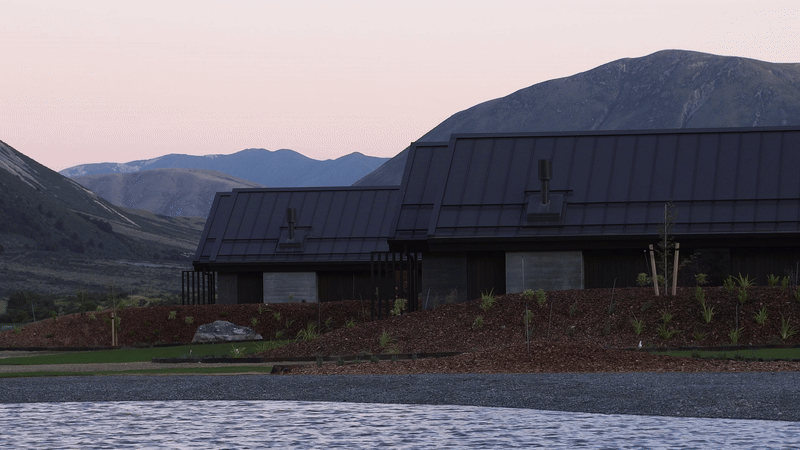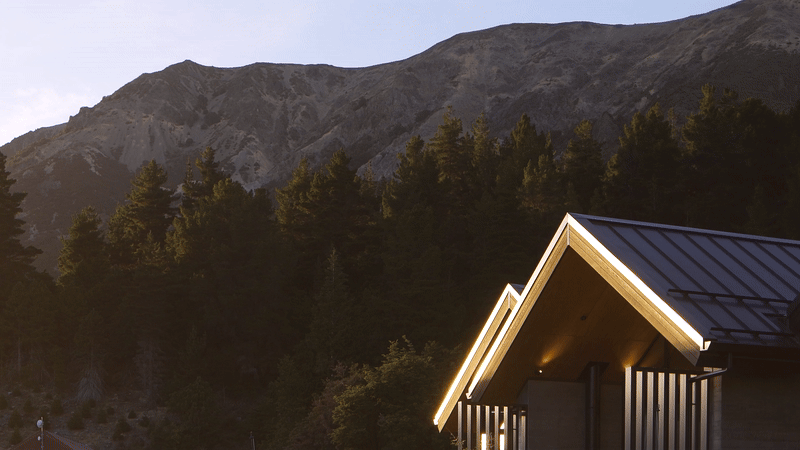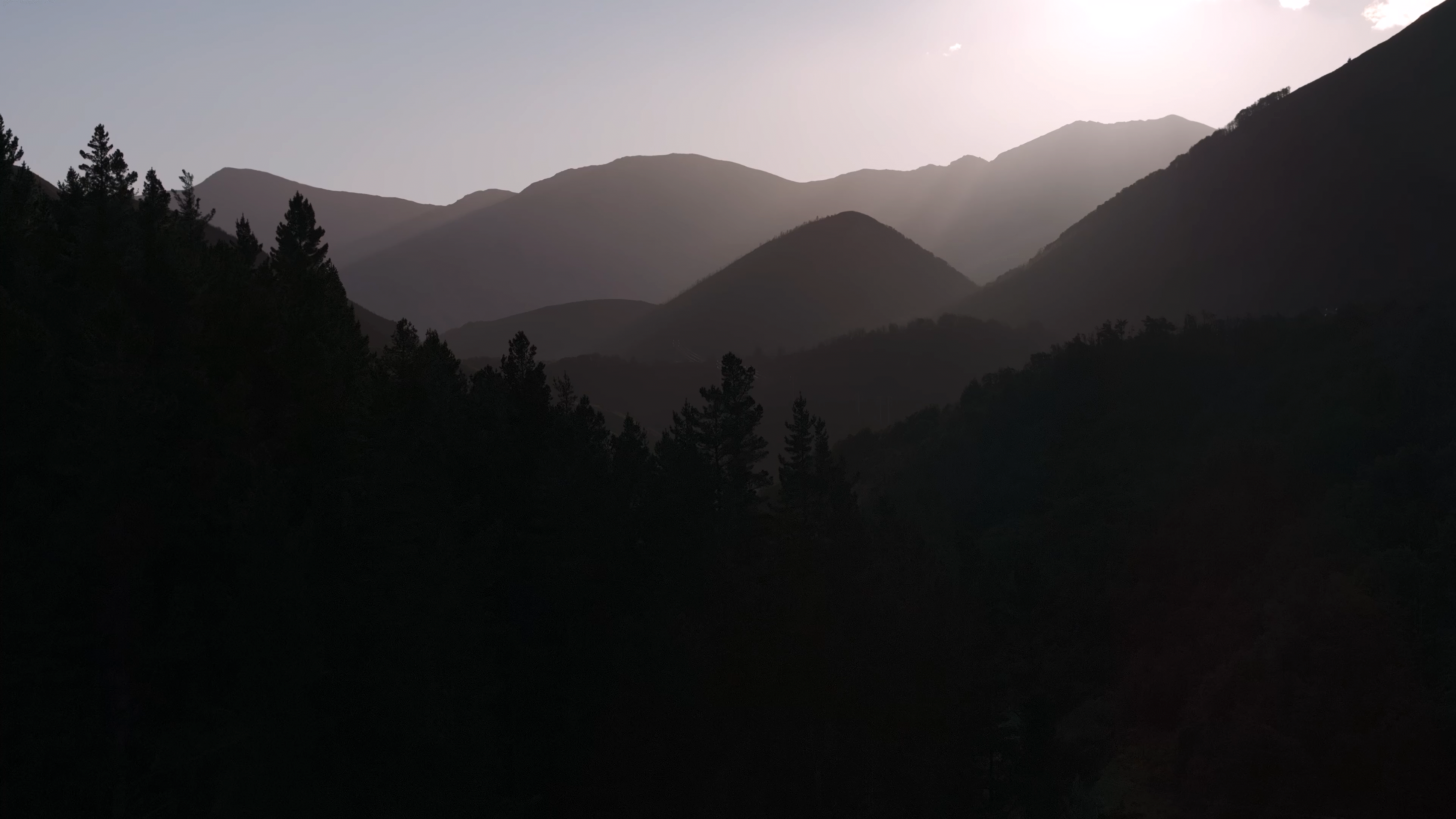Flockhill
Villas
Nestled within their dramatic alpine landscape, Flockhill’s Villas echo the rugged beauty of the Southern Alps - seven gabled retreats offering luxury, intimacy and seclusion.

Interior Design
Quantity Surveying
The client's brief called for a style of accommodation that would sit harmoniously within its wild, alpine setting - intimate in scale, offering privacy and flexibility, while immersing guests in the surrounding environment.
The design response was a cluster of seven gable-roofed villas that reflect the layered peaks of the Southern Alps. The villas are nestled into the landscape and orientated to maximise privacy and seclusion whilst capturing the spectacular views beyond. Each villa consists of three main volumes - a bedroom wing either side of a central living and entertainment space, with guests able to choose whether to include the living space in their booking.
The neutral materials palette of the villas is influenced by the surrounding landscape – the greys of alluvial fields, gravel scars and braided rivers are paired with dark timber and warmer tones representative of nearby forestry. This understated palette fosters a sense of belonging, while deliberately setting itself apart from the red ochres of farm buildings prevalent on the Station.
Inside, heavy cast concrete flanks each volume, grounding the buildings in the landscape and instilling a sense of refuge from the exterior elements. The weight of this materiality is paired with expansive north-facing glazing - opening up the ends of the Villas so that guests can experience the full impact of the immense, gravel-scarred mountain-scape directly beyond.

















