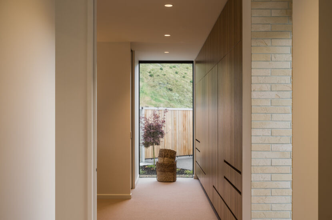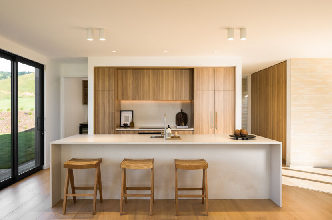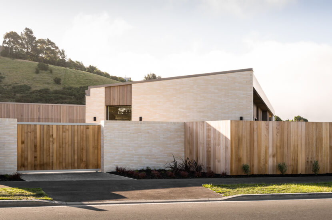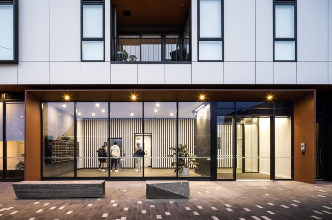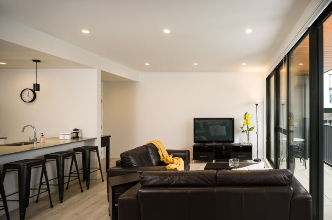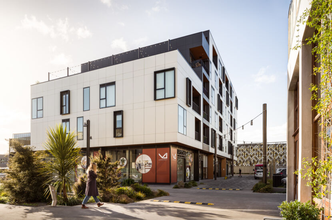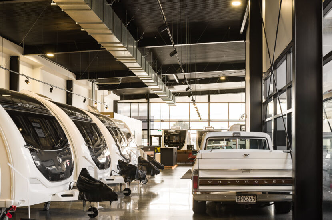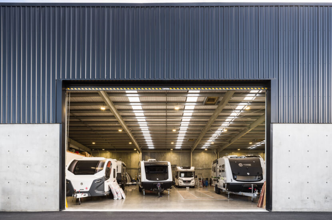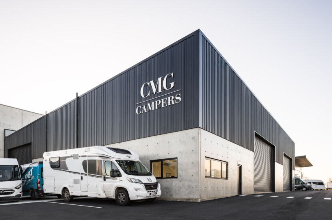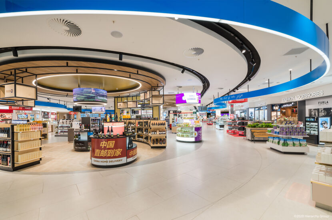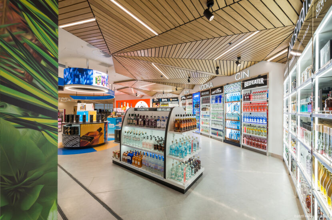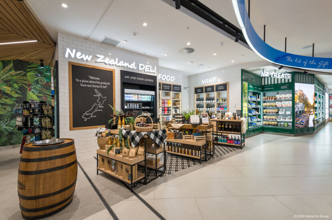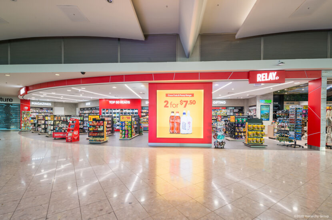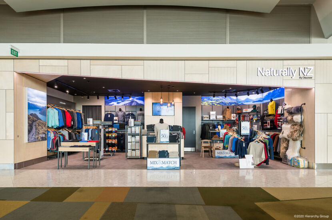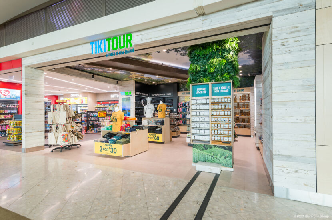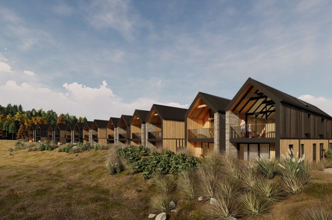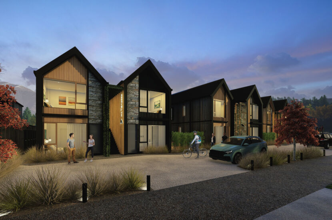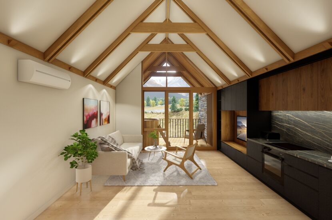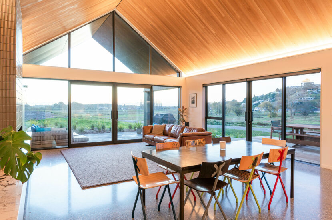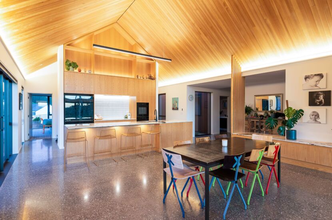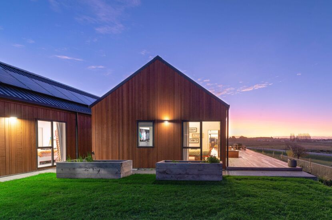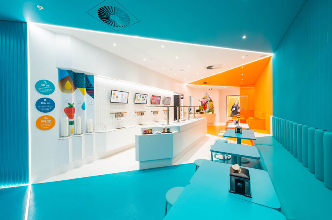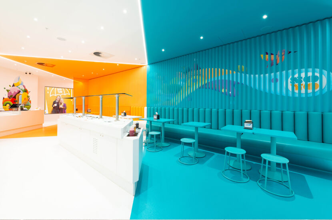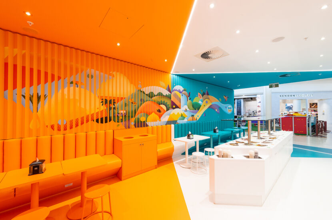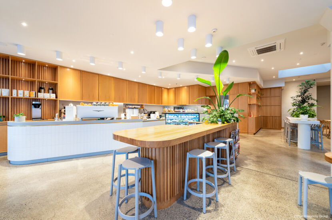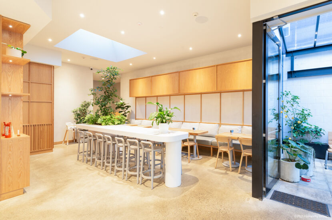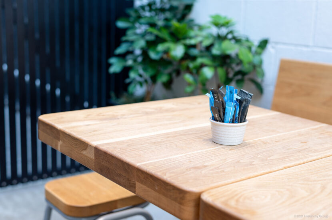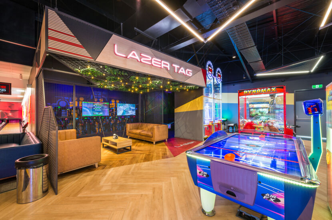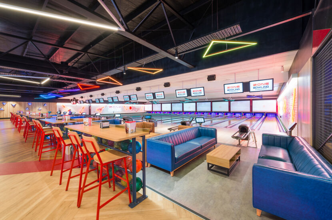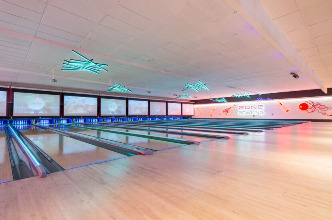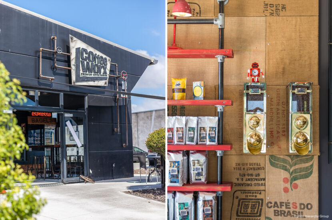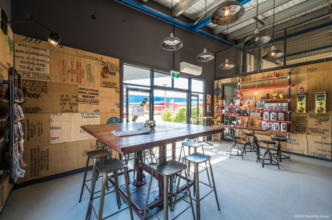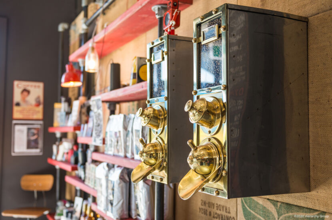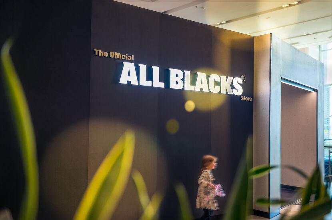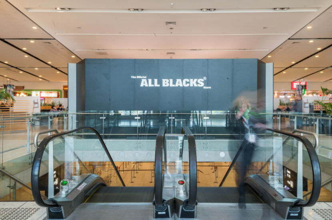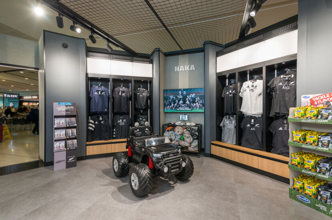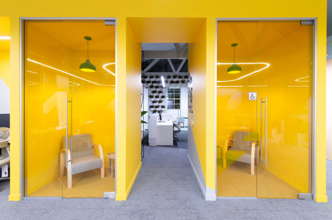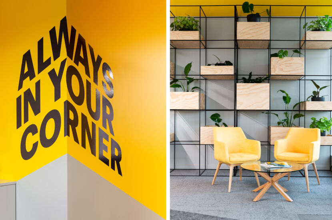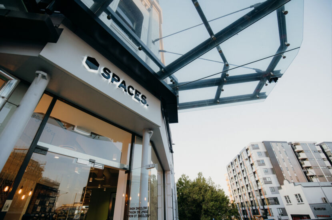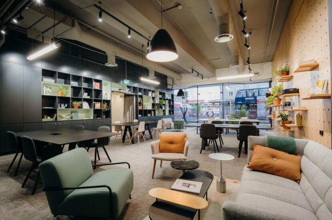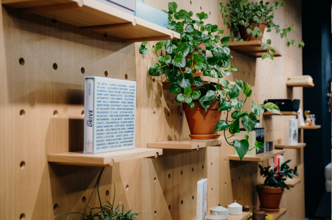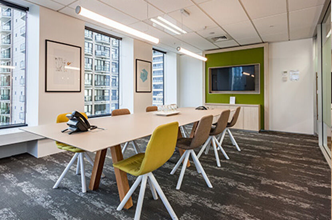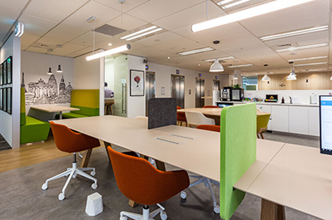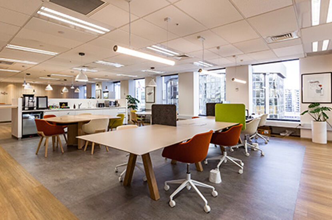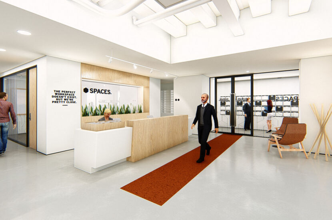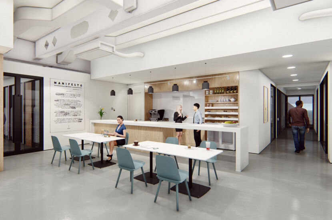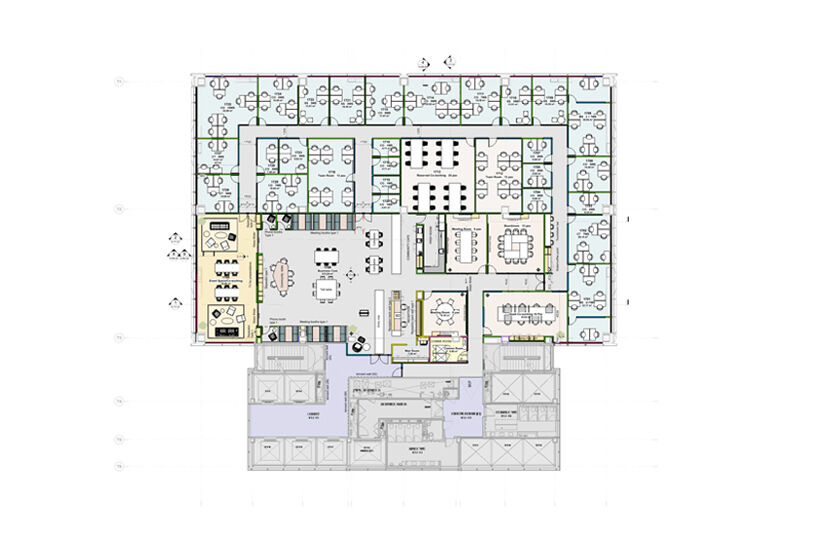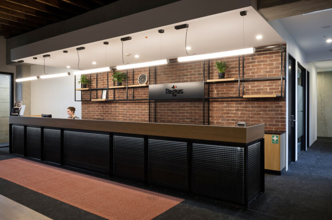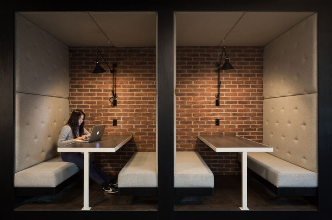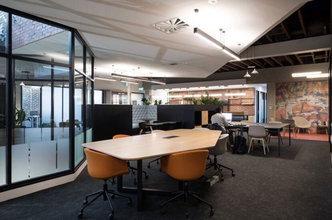Great design is nothing if it cannot be realised. Our objective-led approach to design ensures that every detail is considered, resulting in bespoke and feasible solutions that meet your commercial objectives.
Arrow House
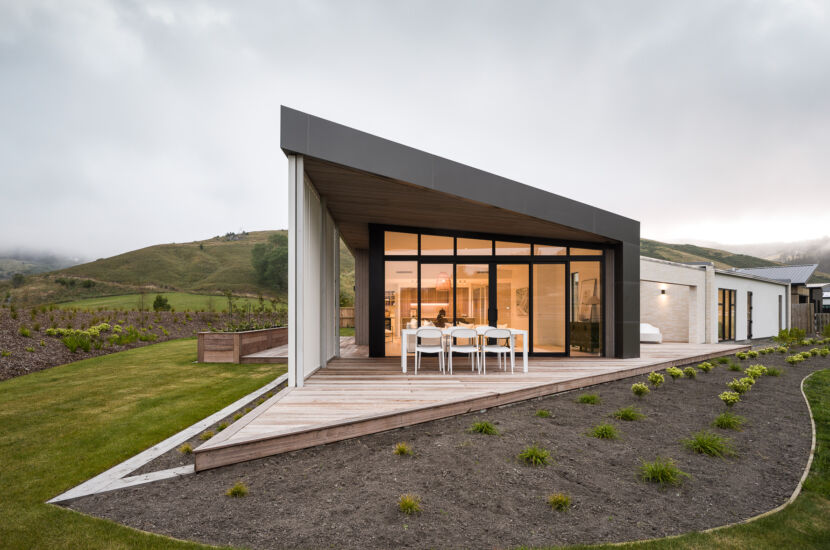
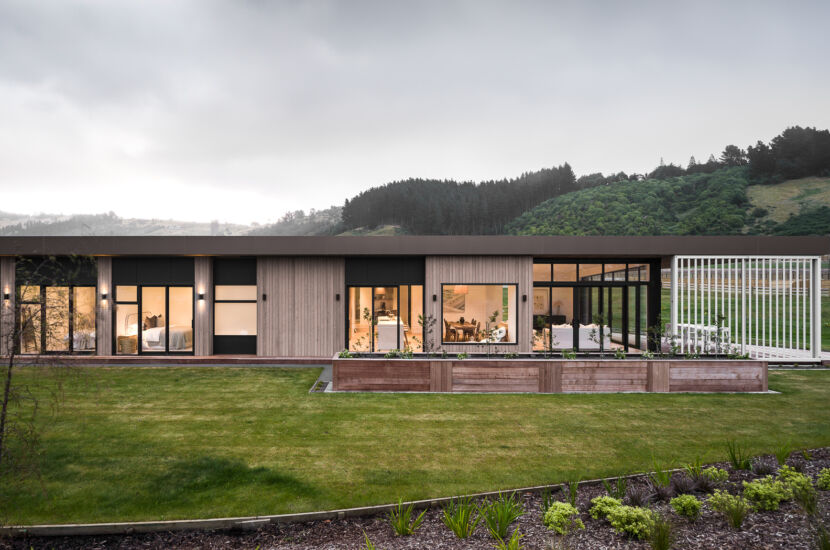
Located on the corner of Cashmere Estate's Stage 3A, the Arrow House stands out prominently. The site's unique wedge shape presented the design team with an opportunity to take full advantage of the almost 270-degree views across the wetlands and adjacent reserve. The house's concept of "light and bright" is reflected in the light brick and cedar cladding tones, both inside and out. The north-east façade is enhanced by elegant architectural fins that provide depth, variety and privacy. A discreet courtyard is nestled between the two primary building forms on the north-west elevation, capturing the afternoon sun and providing protection from prevailing winds. Guests enter the site from the rear and are gradually welcomed towards the front door as the building forms converge. The solidity of the rear façade highlights the building's materiality, deliberately contrasting against the high level of openness and transparency found throughout the rest of the home.
CLIENT
Cashmere Estate
Location
Christchurch
Completed
2023
Laneway Apartments
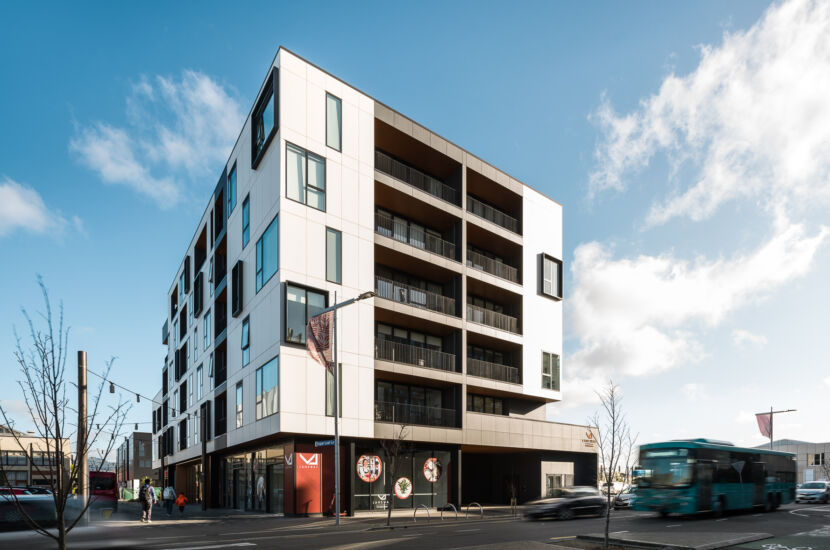
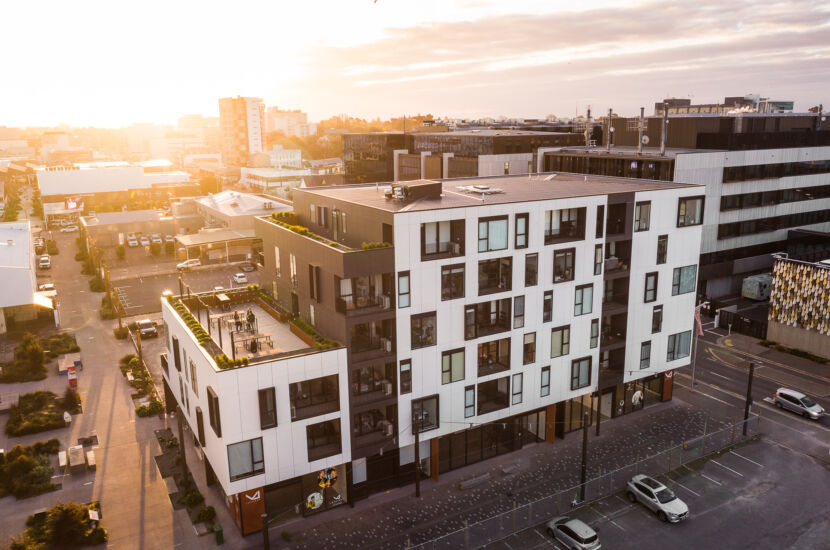
The Laneway Apartments provide a refreshing perspective on the rebirth of residential inner city living within the heart of Christchurch’s CBD. This apartment building is sleeved with commercial tenancy and hospitality space on Ground floor, with five floors of residential above, consisting of 44 apartments. Targeted at the first home buyer, Hierarchy Group’s approach has been to develop a building that would encourage a strong sense of Whakapapa (Identity and Connection to place). Activated laneways lead residents, guests and public past retail and hospitality offerings. Various landscape offerings and artwork are integrated throughout the facades and foyers to tie in to the cultural narratives of the Te Are Pu Ha: The South Frame.
CLIENT
Farrell Construction (Design & Build)
Location
Tuam St, Christchurch
Completed
2023
CMG Campers
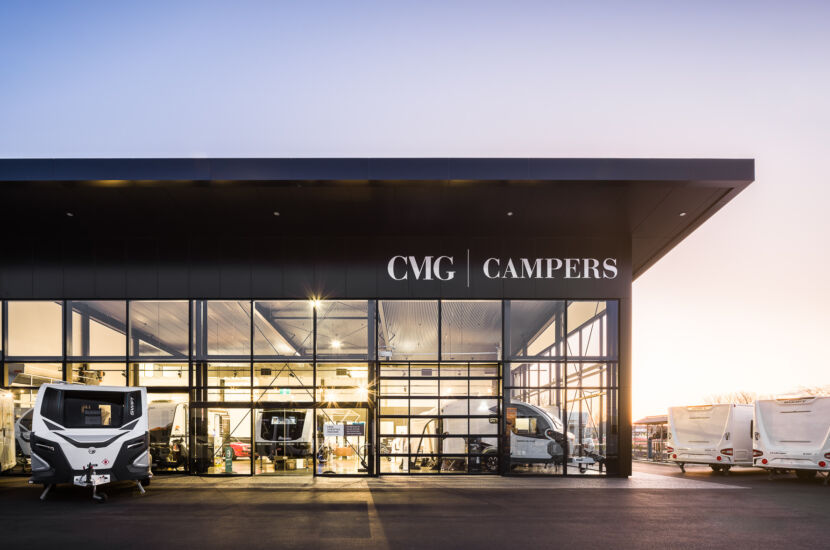
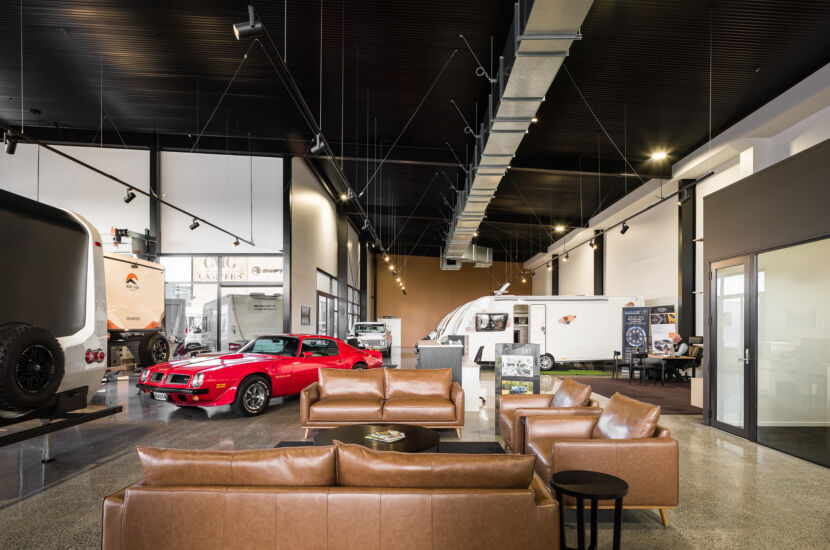
Built from the ground up, the new state of art 4000m2 facility in Sockburn, Christchurch has been designed to house the South Island’s largest range of Motorhomes and Caravans. The new showroom boasts a majestic sweeping roofline creating real impact and ensuring the building stands out. The double height glass frontage allows display vehicles to be easily seen by passing traffic. The fitout uses a simple material palette – predominantly polished concrete, corrugated iron and black steel - in order to ensure that the campers are the standout feature of the space. The showroom’s generous proportions, in particular the soaring height of the space, allows each camper it’s own space without feeling cramped and closed in, ensuring customers the freedom and accessibility to browse unrestricted. A state of the art workshop completes the new build and has been future-proofed to allow for expansion over time.
CLIENT
CMG Motors
Location
Christchurch
Completed
2023
Harley Davidson
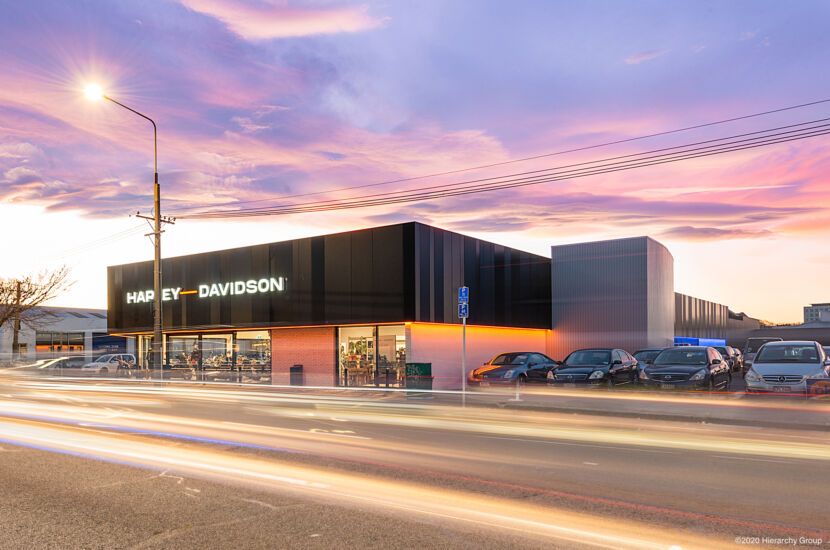
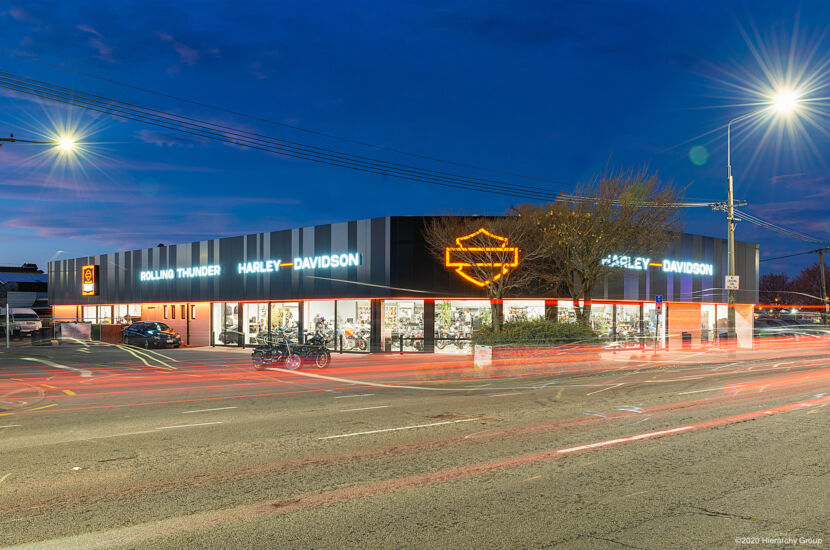
One of our most successful projects involved transforming a dated building that used to house a church into a state-of-the-art showroom. To rejuvenate the building, we installed a completely new cladding system, created a larger parapet, and replaced the shopfront. The glass was raised, floors were polished, and designer lighting was added, resulting in a high-impact and masculine feel that's complemented by the scent of 98 octane, leather accents, and polished chrome. The end result is a stunning showroom that's sure to leave a lasting impression.
CLIENT
Paul Kelly
Location
Christchurch
Completed
2020
Aelia Duty Free
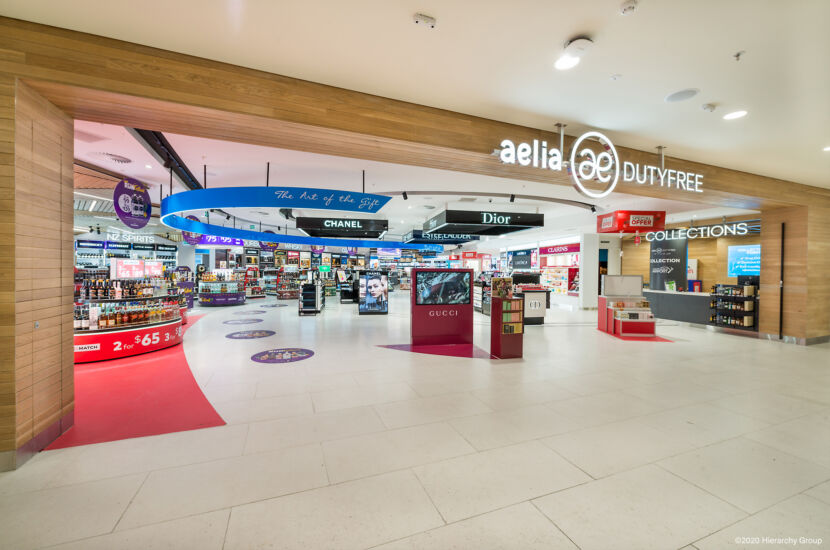
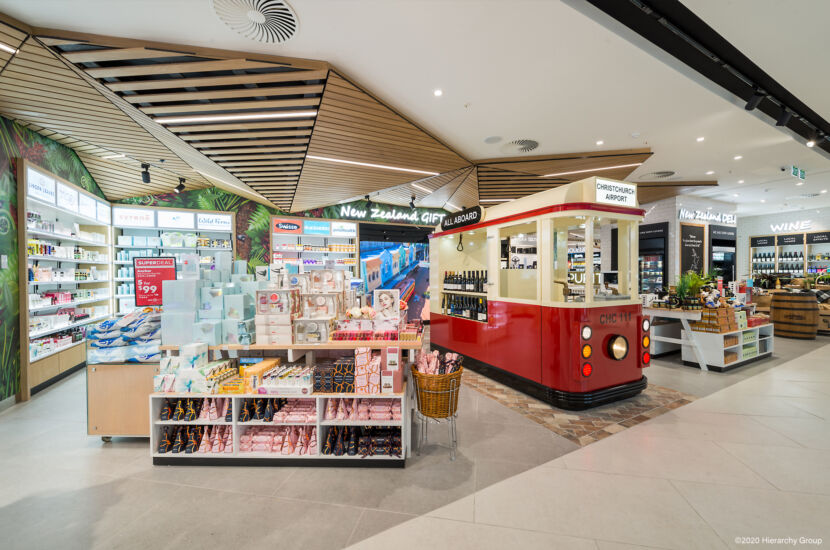
Hierarchy Group were the Lead Designers for the expansion of Christchurch Airport's retail and hospitality offerings in International Departures, which included the creation of a new Aelia Duty Free Store spanning 2,000m². The design of the Aelia Store drew inspiration from iconic features of Christchurch and the South Island to create a strong sense of place within the store. For example, an angular timber mountain-scape ceiling was designed to represent the Southern Alps and connect different zones together. A graffiti wall featuring South Island flora and fauna served as the backdrop for the NZ Gifts area. A bespoke floral wallpaper highlighted the fragrance area and referenced Christchurch's reputation as the "Garden City," while other tourist attractions such as the Christchurch Tram, New Regent Street, and the Antigua Boat Sheds were also represented. To ensure passengers flowed naturally through the space, a neutral palette of timeless and elegant materials was used as a background to the more themed elements. The project was delivered over a seven-month build period that was split into three stages. One of the challenges was to ensure the existing Duty Free store could operate throughout the build, with minimal noise disruption to passengers and airport staff. The success of the project was due to thorough planning during the early design stages and clear and open communication with all parties involved throughout the project.
CLIENT
Lagardère Travel Retail Ltd
Location
Christchurch International Airport, Christchurch
Completed
2019
Airport Retail Stores
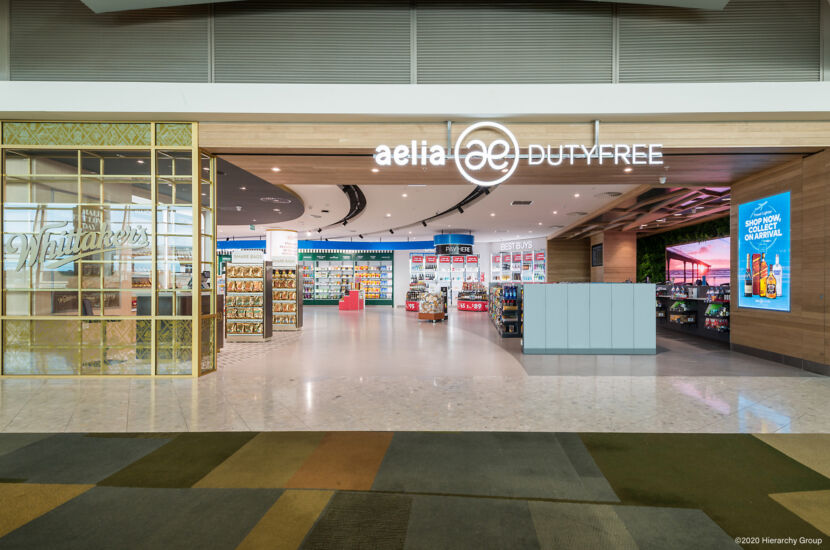
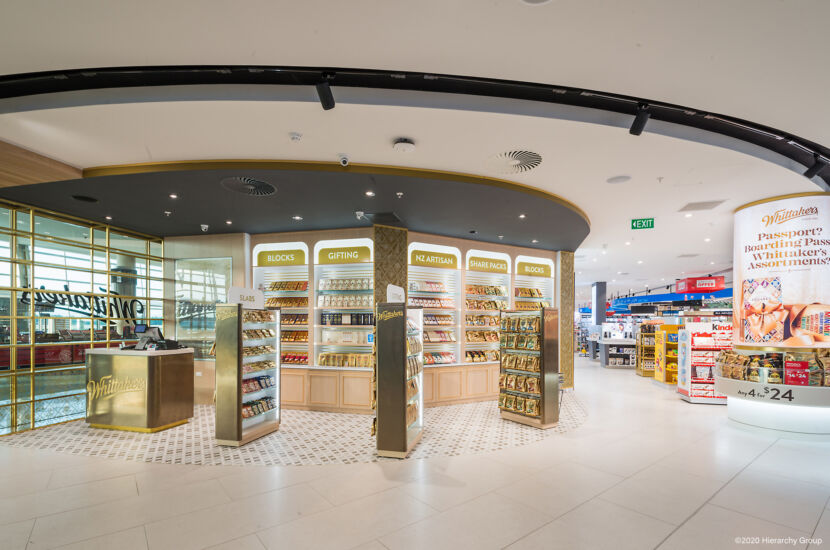
The 2,000m² retail expansion in International Departures of Christchurch Airport features several new stores adjacent to the Aelia Duty Free, including Whittaker’s, Naturally NZ by Discover, Tiki Tour, and Relay. The design of the Whittaker’s store makes use of the brand's strong identity and existing material palette, with a luxurious golden glow emanating from the chocolate shop window that serves as a focal point along the airside store frontages. The new store concept for Naturally NZ by Discover showcases New Zealand Merino products and features a contemporary interpretation of a woolshed, with a patchwork plywood shopfront, minimal materials, and New Zealand landscape imagery. The Tiki Tour store's design takes inspiration from the New Zealand outdoors, specifically a South Island bushwalk, with the forest canopy projected onto the ceiling to create a natural and inviting space. The Relay store has a more contemporary and uncluttered design, with angled linear lighting to create interest while still maintaining a strong brand presence. While each store has its unique identity, they have been designed to complement each other seamlessly.
CLIENT
Lagardère Travel Retail Ltd
Location
Christchurch International Airport, Christchurch
Completed
2019
Castle Hill Apartments

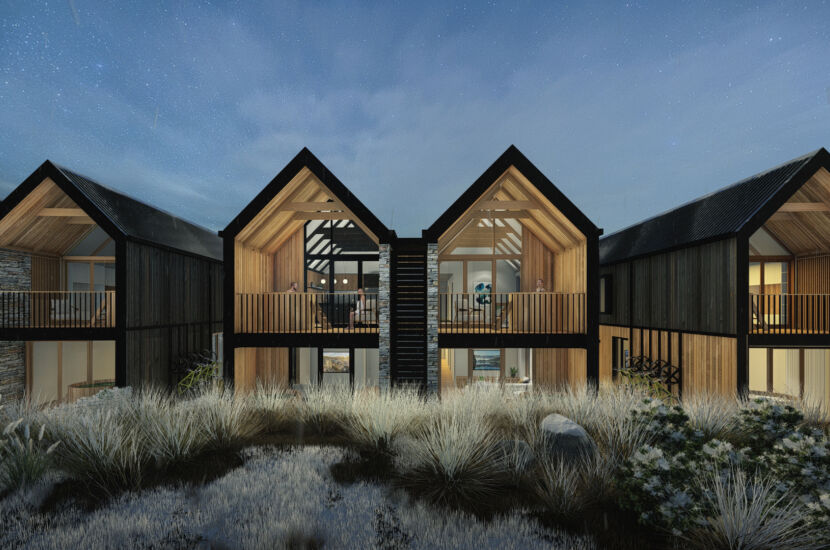
These apartments are situated in Castle Hill, a sought-after alpine village, perfectly positioned to showcase the breath-taking views of the surrounding landscape. The design incorporates vernacular materials and high-pitched roofs, seamlessly blending the building into its mountainous surroundings and street scape. With the interiors thoughtfully crafted, the apartments offer a complete outdoor experience for enthusiasts to enjoy. The simplicity of the design allows the building to perform in harmony with its extreme environment, providing a perfect balance of function and form.
CLIENT
Castle Hill Apartments Ltd
Location
Castle Hill
Mitchell House
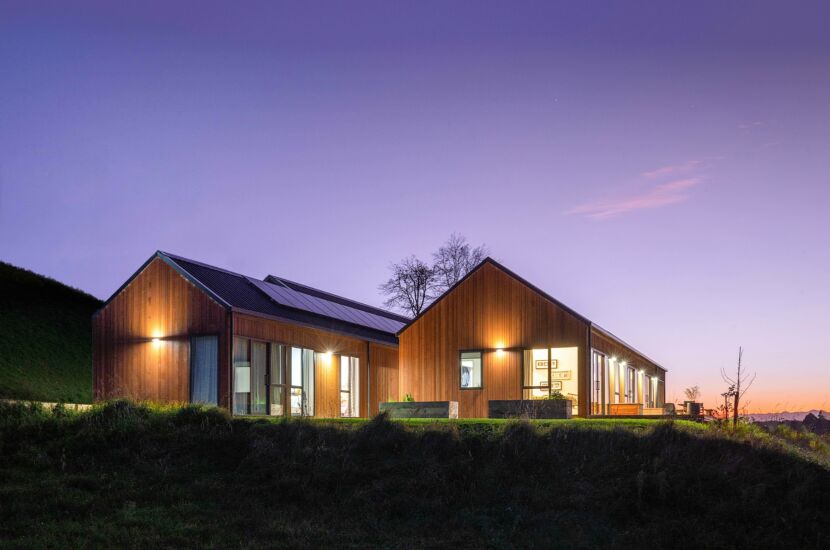

Mitchell House, located on prime real estate within the Cashmere Estate, boasts uninterrupted views of the wetlands and beyond, basking in the warmth of the sun. The home was created with a family of bicycle enthusiasts and entertainers in mind and consists of two elegant pavilions connected by a centralised entry lobby, which greets guests upon arrival up the mature tree-lined driveway boulevard. The pavilions feature a simple and refined design with vertical shiplap cedar cladding and accents of pre-finished aluminium panels. The northern pavilion houses open-plan living and entertaining spaces, complete with a timber-lined raked ceiling, maximising the views. The bedrooms are strategically positioned to showcase views of the surrounding valleys, whether it be across, along or up.
Location
Christchurch
Completed
2021
Cashmere Townhouses
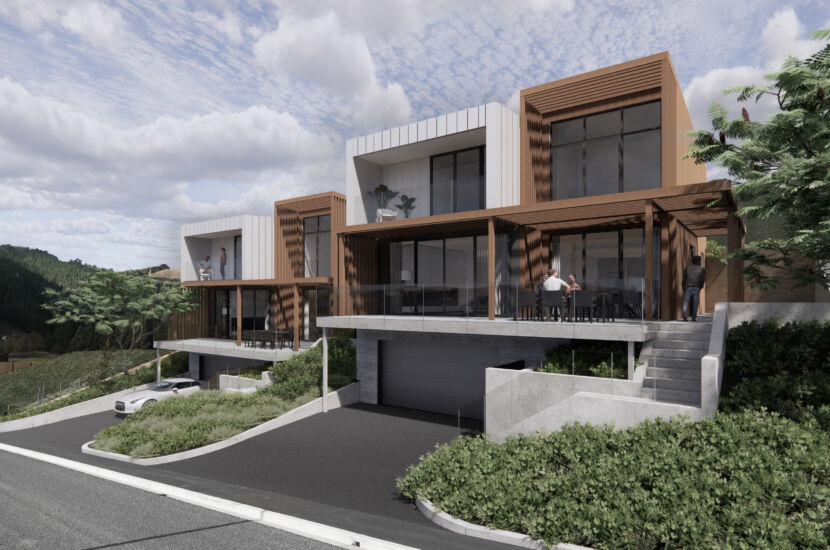
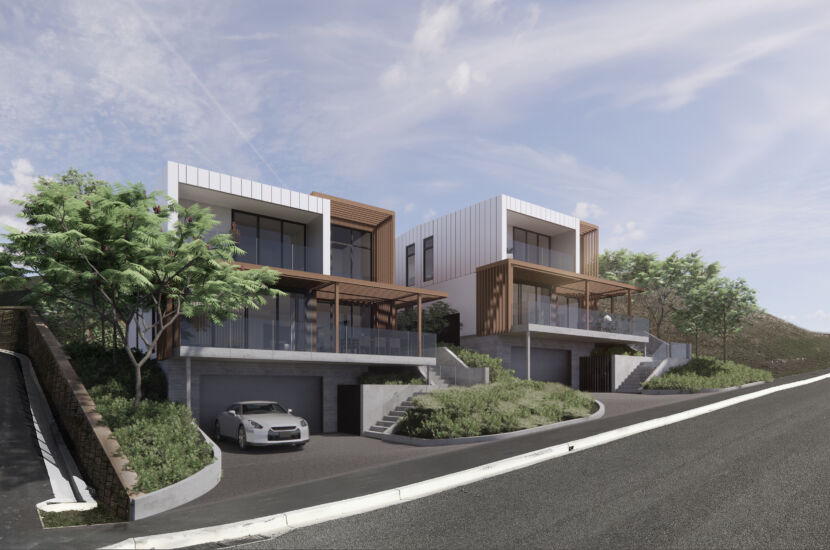
Tucked into the slope of the popular Cashmere Estate are two north-facing townhouses that step their way down the hillside. Each townhouse features an oversized double garage, open plan living areas, 3 bedrooms, 2 bathrooms and a powder room spread over three levels. Expansive timber pergolas wrap around the main living areas providing sheltered outdoor living and dappled light into the home, as well as ensuring privacy between the units. The floor to ceiling glazing, large terraced area and private balcony to the master bedroom provide ample opportunities to soak in the expansive views across the wetlands and mountains beyond, while a fireplace in the lounge ensures a snug place to tuck up in winter.
CLIENT
Cashmere Estate
Location
Cashmere Christchurch
Brownlee House
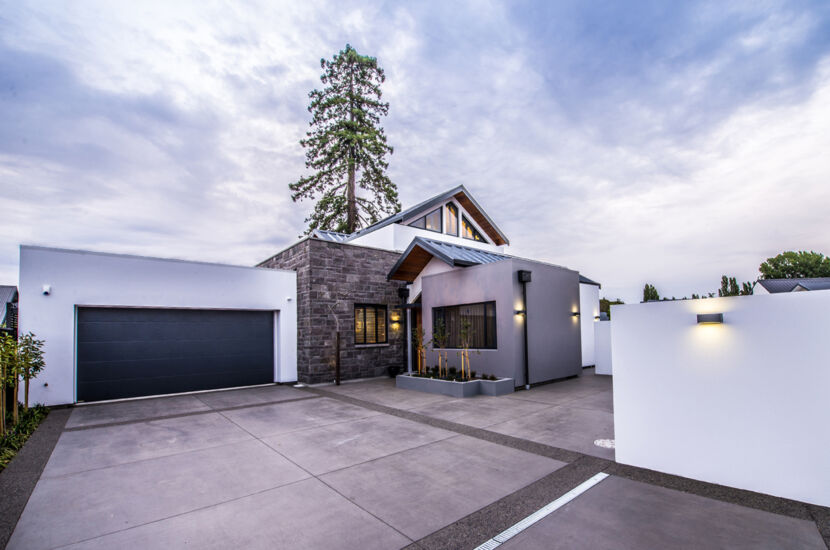
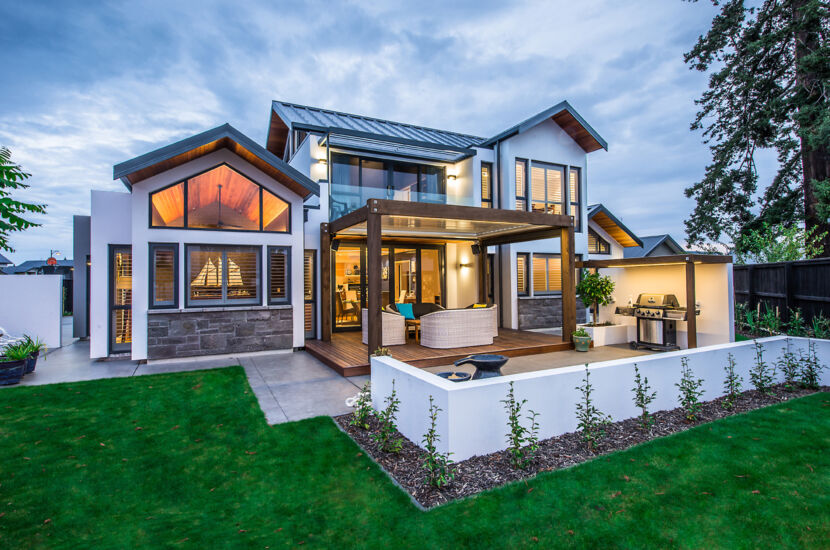
Our aim for this project was to create a standout property that sets itself apart from the surrounding homes. With strict covenants in place, we opted for a design that features blocks of varying heights and a striking, protruding roof with adjacent directions. Directional cedar lines the soffits and cathedral ceilings, drawing the eye through the façade and engaging the interior. The rooms are positioned around a central staircase, bringing light into the core of the house and drawing hot air out through a SE top light window. The materials palette combines natural cedar, stone, and plaster, maintaining a neutral position that complements the environment.
CLIENT
John Brownlee
Location
Christchurch
Completed
2017
Soyo

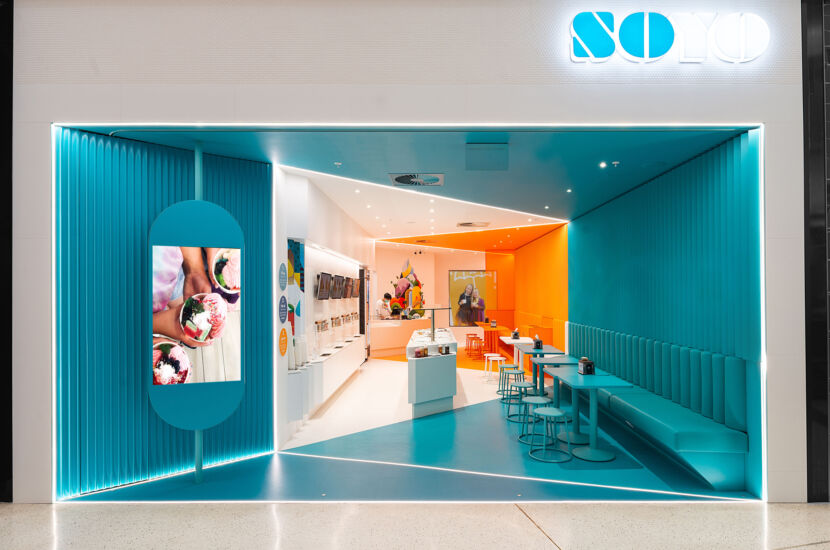
Upon approaching Soyo, the first thing that catches your attention is the generous and welcoming entryway. Unlike traditional shop frontages, the space immerses you in a bold and vibrant 3 colour palette. Every surface, from the floors and walls to the ceiling, tables, stools, and upholstery, is wrapped in a single colour to create a WOW factor right from the start. The entry walls are angled cleverly to guide you into the space, and LED strip lighting is recessed into every surface to accentuate the angles and draw your eyes inward. Stepping inside Soyo feels like entering a wonderland, with an ultra-modern, vibrantly coloured interior offset by an array of edible treats stretching as far as the eye can see. While the Soyo brand is not new, the aim of the new site was to update and refine the existing brand while ensuring a connection between the two stores within the context of the new space, building on the success of the initial store and strong brand identity.
CLIENT
Soyo
Location
Christchurch
Completed
2021
Coffee Culture
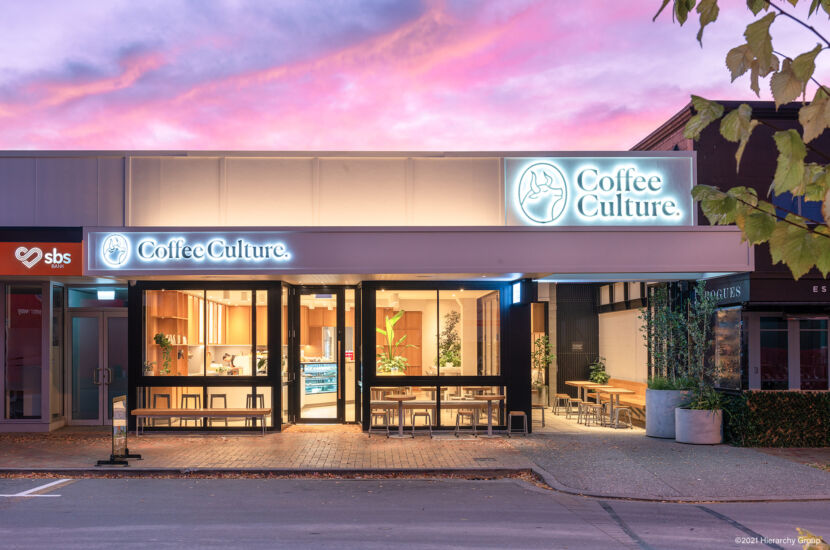

Coffee Culture's Rotherham St location is a bright and airy space that boasts a sun-drenched covered courtyard with large bi-fold doors to create a seamless transition from indoors to outdoors. The design incorporates neutral plaster-rendered walls and highly detailed oak timber joinery to create a light and fresh material palette that is further enhanced by leather upholstery, cushions, and lush greenery. The space has been thoughtfully designed to offer a comfortable and inviting environment for customers to relax and catch up with friends over coffee.
CLIENT
Coffee Culture
Location
Christchurch
Completed
2020
Zone Bowling & Timezone
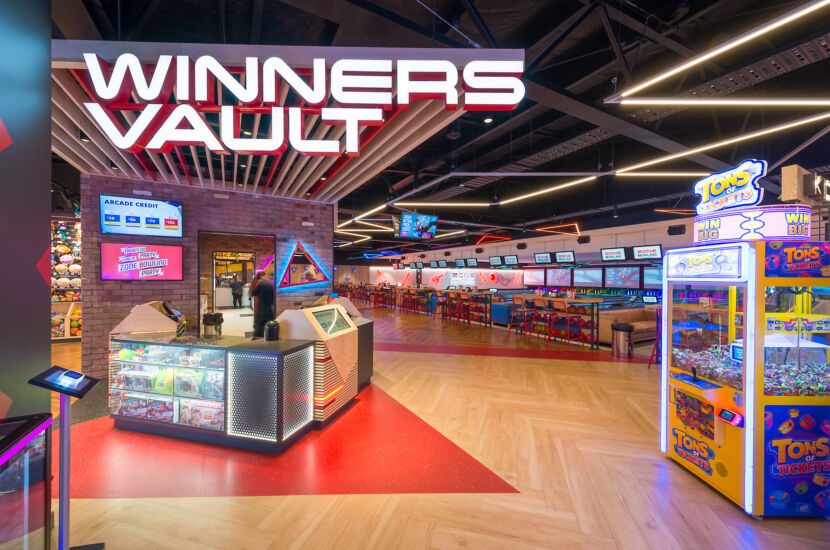
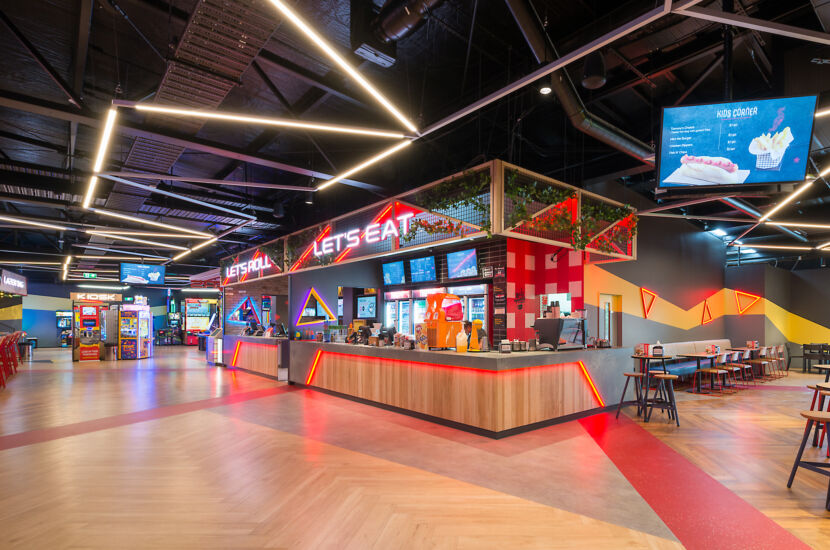
Zone Bowling and Timezone Christchurch has undergone a significant refurbishment. Hierarchy Group was responsible for developing the construction documentation and providing project management assistance to ensure that the venue was operational in time for the school holidays.
CLIENT
Timezone
Location
Iversen Terrace, Christchurch
Completed
2020
Coffee Worx Espresso Bar
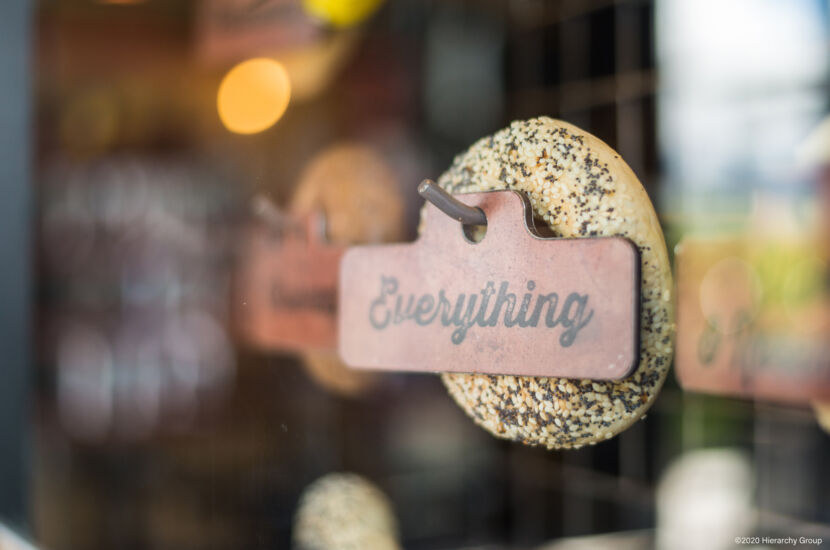
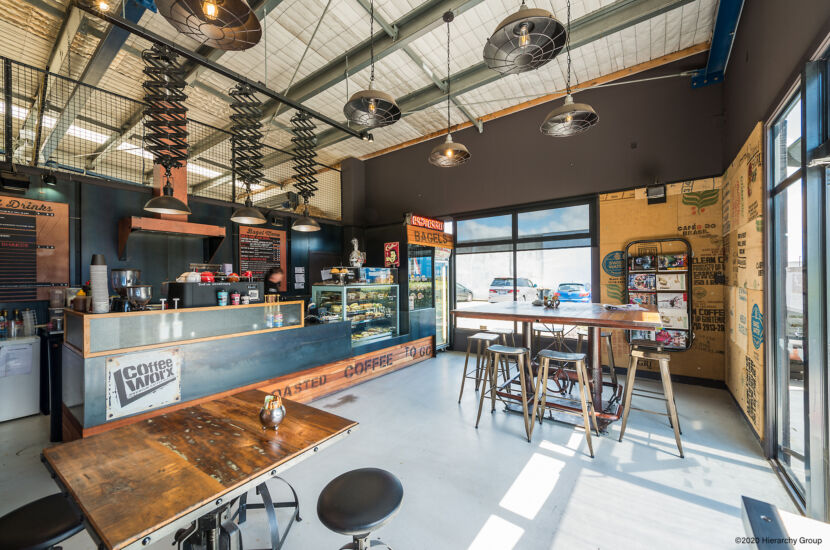
The brief was to create a natural, honest and inviting space where the theatre of roasting was part of the café customer experience. The design took inspiration from utilizing materials in their raw form and incorporating recycled materials to reinforce the industrial theme, resulting in a bold and dramatic space. Many of the café details were bespoke, such as the use of recycled sprinkler pipes that were converted into retail shelving with scaffold planks for shelves. The walls were also lined with recycled coffee bean sacks. Whenever possible, recycled materials were used to enhance the overall brand effect, keeping the material palette honest and authentic.
CLIENT
Coffee Worx
Location
Christchurch
Completed
2017
All Blacks Store
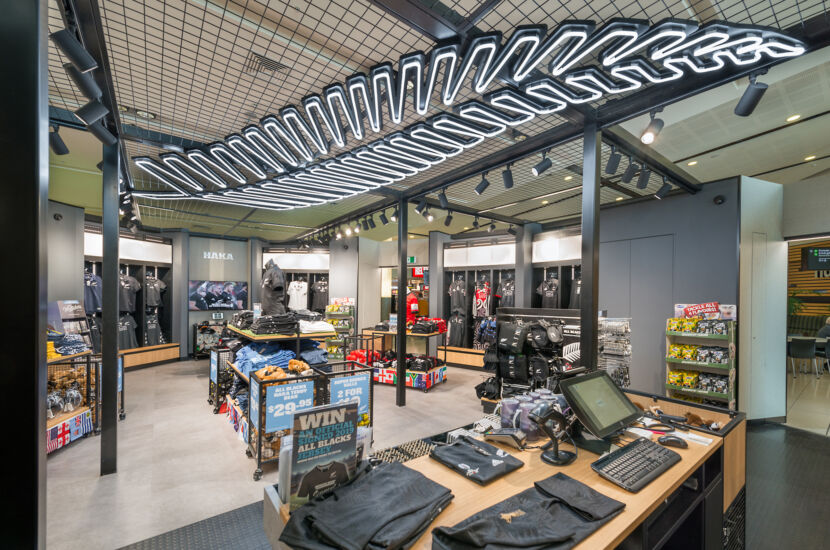
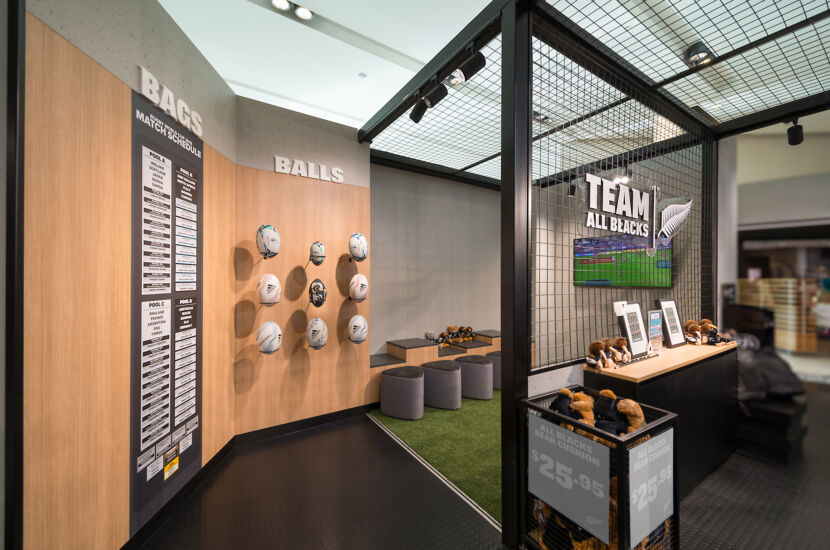
New Zealand’s second official All Blacks store opened in Christchurch Airport to coincide with the 2019 Rugby World Cup. The store, designed by Tailor Inc Limited, draws inspiration from a locker room, featuring two striking LED archway entrances that lead shoppers into an experiential area. This area includes the Haka 360 experience, a digital highlights reel showcasing iconic match moments, and a roof adorned with a super-sized silver fern. The 120m² fit-out is situated in the main landside terminal's centre, making it accessible to both domestic and international departing passengers.
CLIENT
Lagardère Travel Retail Ltd (Build only)
Location
Christchurch Airport
Completed
2019
A1 Property Managers
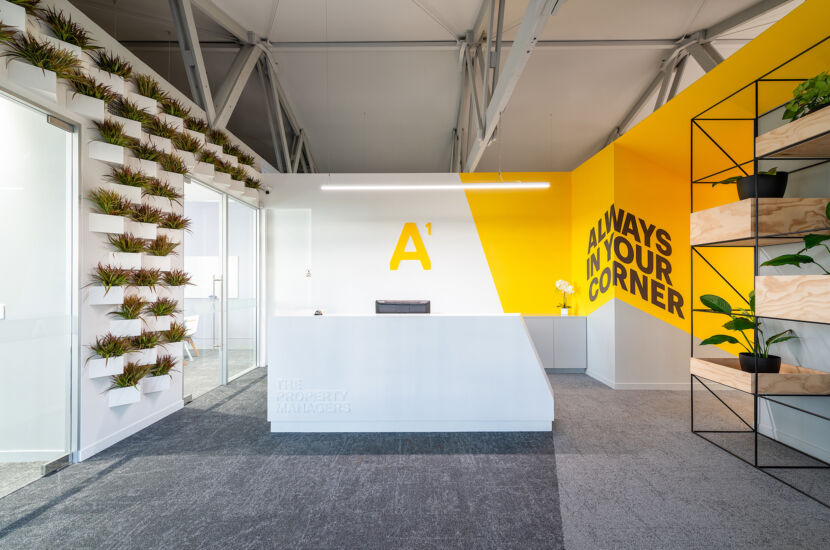
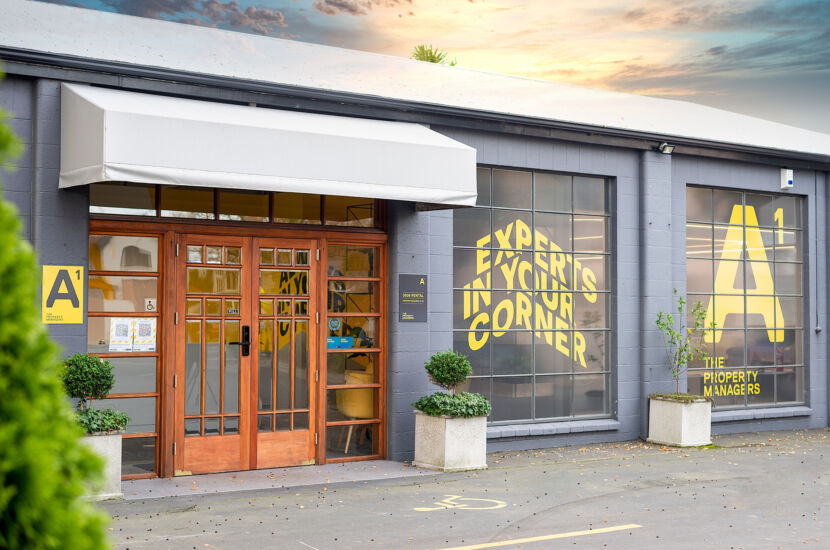
Our client, after 25 years in their profession, found the perfect opportunity to reinvent themselves for the future with a new site - a renovated heritage building with character details - in a prime location. The challenge was to retain the sense of openness while accommodating the public and private spaces required for the business to function effectively. Located on the corner of a busy intersection, the building offered scope to create a strong graphic presence with maximum visual impact. Large format acoustic panelling has been used to aesthetically line the majority of the walls, ensuring sound absorption and reduced sound travel, while the primary branding colours - slate grey, yellow and white - give the brand and built environment a modern feel and a strong, confident identity. The interior is enhanced by graphic elements that add visual interest to the space. In reception, a clever visual connection is created between the various materials using the restricted colour palette (yellow and grey), achieving a stunning result that is technically challenging yet impressive.
CLIENT
A1 Property Managers
Location
Christchurch
Completed
2021
Spaces K Road
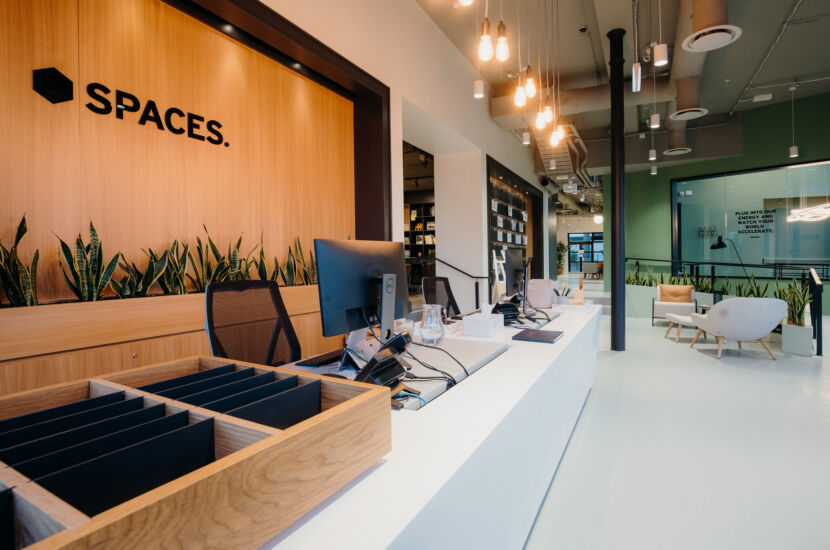
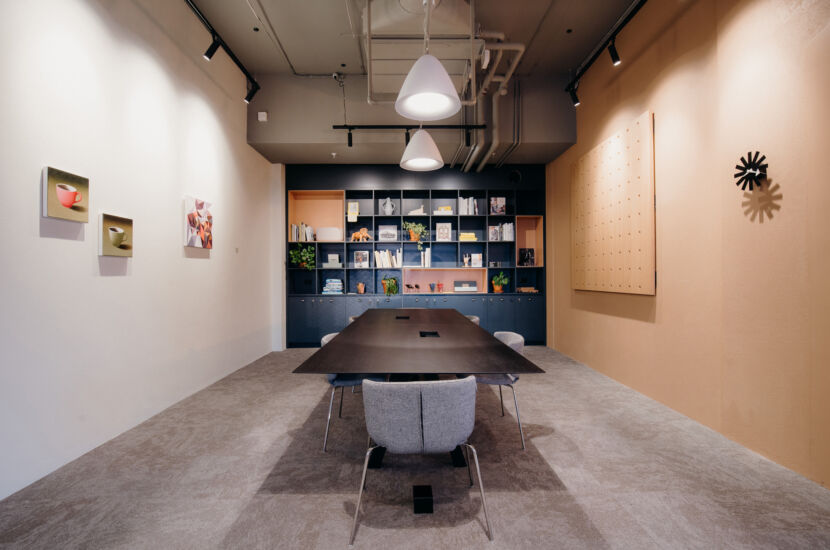
K Road is a unique project for Hierarchy Group, providing an exciting opportunity to challenge conventional design briefs and create a contemporary business hub within a centuries-old building. As an accredited SPACES design studio, we have worked in conjunction with the SPACES European design office to bring our expertise to this 2700m², two-level space. This successful collaboration has led to further projects, including the design and build of SPACES Commercial Bay - a three-level, 4000m² office space located on Auckland's stunning waterfront. At Hierarchy Group, we are proud to bring our innovative design solutions to projects that challenge the norm and allow us to create exceptional spaces for our clients.
CLIENT
International Workplace Group
Location
Karangahape Road, Auckland
Completed
2020
Regus Albert Street
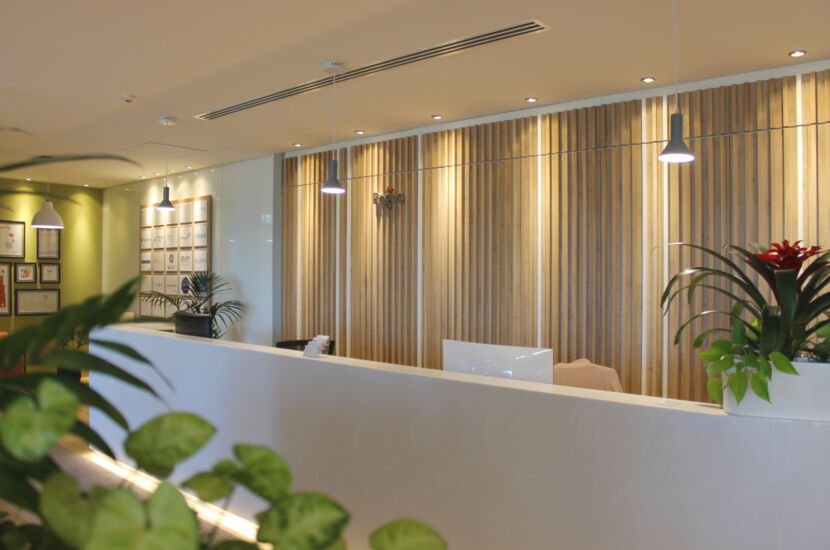
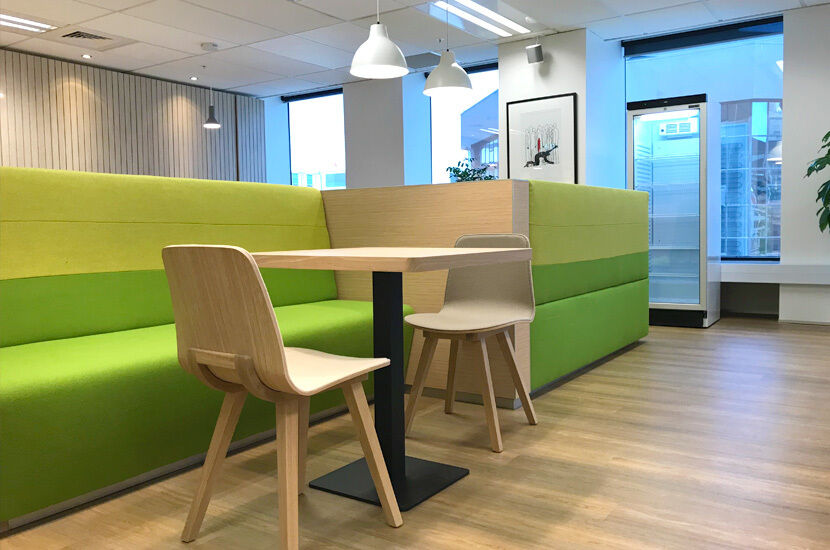
Regus engaged Hierarchy Group for design and build services for their 700m² office fitout located within the heart of Auckland’s CBD. Working with Regus’s design brief, the project required high level coordination between the design team, contractors and client in order to achieve the high quality space that resulted. With a brief inspired by European design standards and suppliers, during the design phase, Hierarchy Group focussed on responding to the highly prescriptive brief requirements and translating them to meet New Zealand manufacturing and supply chains.
CLIENT
International Workplace Group
Location
Auckland
Completed
2018
Spaces Commercial Bay

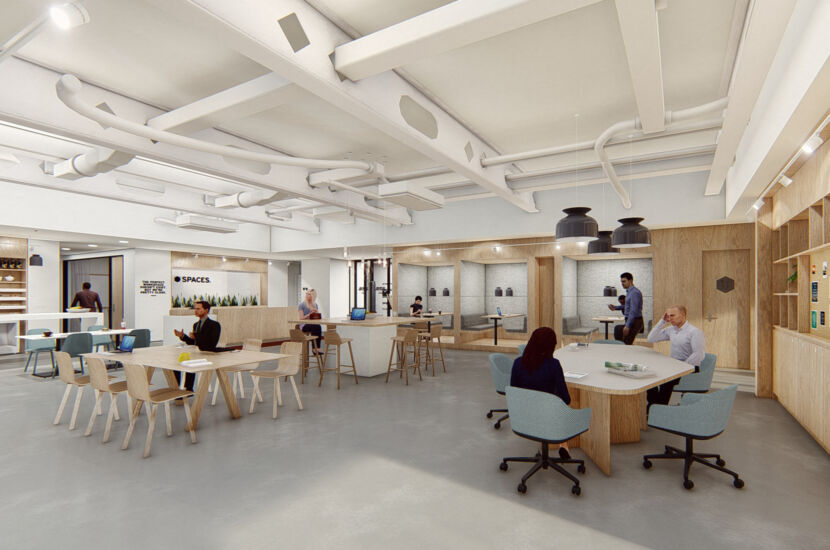
This high-profile project for a shared office space presented a significant challenge for Hierarchy Group. Occupying three levels and approximately 4000sqm, it is located on Auckland's waterfront, offering an opportunity for us to firmly establish ourselves in the Auckland design market. Inspired by SPACES fitouts from around the world, the design is elegant and clean, with a focus on a fresh and neutral materials palette. Natural timber veneer, a range of textured fabrics, and fresh finishes are predominantly used to achieve a stylish yet pared-back look, providing ample room for people to populate the spaces and bring them to life through their usage.
CLIENT
International Workplace Group
Location
Auckland CBD
Completed
2022
Regus Dunedin
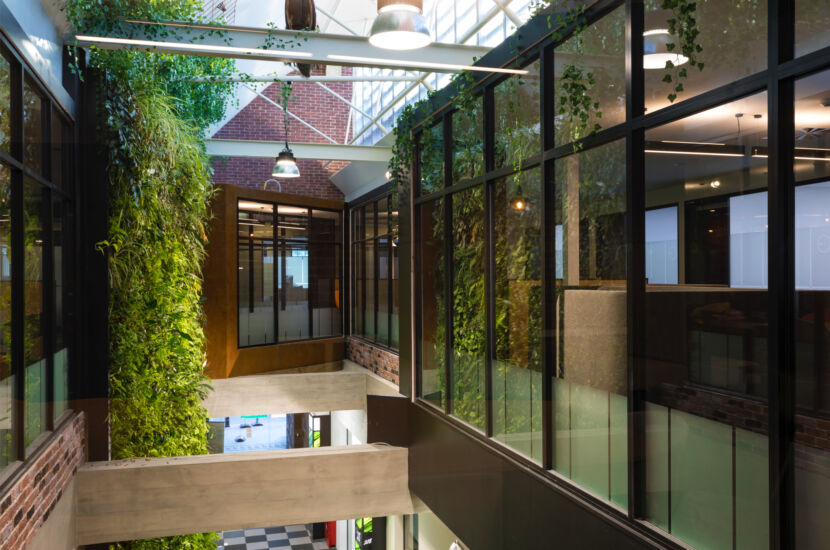
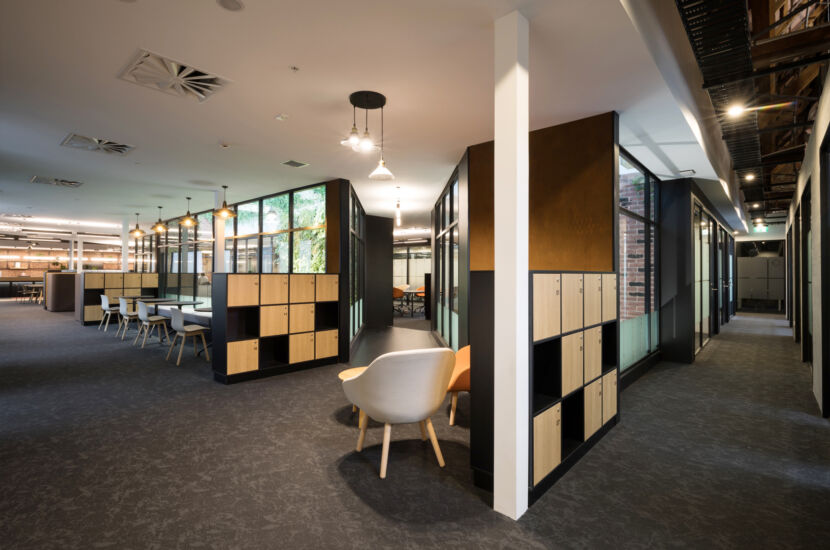
When Regus, the global leader in flexible workspace solutions, expanded their offering in New Zealand, Hierarchy Group/Inovo was quick to partner with them to deliver a new location in Dunedin. Mall 218, a renovation of the Harvest Court Mall in George Street, offers 1100m² of contemporary business space, accommodating up to 180 people. The design centres on Regus’ brief of ‘rustic-industrial’, featuring the original structural timbers and raw brickwork of the building, as well as modern fixtures and fittings. A green wall and bridge over the first-floor void add a touch of greenery to the space. With options ranging from open plan seating to private offices and boardrooms, as well as a reception and café, Mall 218 caters to a variety of working styles and needs
CLIENT
International Workplace Group
Location
Harvest Court Mall, Dunedin
Completed
2017

